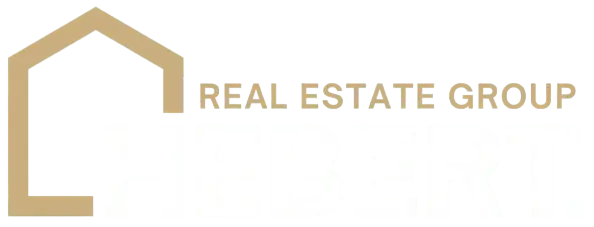Property Type
Townhome, Row / Townhouse
Parking
Garage: Yes, 2 parking
MLS #
A2261369
Size
1629 sqft
Basement
None
Listed on
-
Lot size
-
Tax
-
Days on Market
-
Year Built
2023
Maintenance Fee
$246.78/mo












































